Many, many moons ago, I made a promise to my faithful readers that I would post After Photos of the remodel on my house as soon as it was finished.
The problem with making a statement like that? I don’t think it will be truly finished until my kids go off to college, and by then I’ll probably be remodeling it again.
This weekend I took some photos so that I could kinda-sorta make good on my promise. Just pretend that the baseboards have all been caulked and touched up with paint, the little half wall is finished, the front door surround has been stained, the head dining room chairs have been recovered, the closet door is painted and none of the walls are bare… also, I move the furniture around constantly because I feel like I can’t get the placement quite right – suggestions?
Obviously, my to-do list is very, very long… anyone want to come visit me for awhile and help me get all of that accomplished? I will pay you in wine and fresh vegetables.
So.
The After Photos (Kinda-Sorta with Lots of Pretending it’s Finished):
Living Room:
I used to have rugs. Until my darling Joy decided that they were a great place to pee. Labradors, I can house train. American Bulldogs, apparently, not so much.
No more rugs.
Sitting Room:
Dining Room:
While you’re here visiting, you can help me finish sanding and staining the absolutely gorgeous table that Jeremy hand-made out of century-old reclaimed wood so that I can take off that damn table cloth.
Also, yes, those are Christmas tree decorations and yes, it is only October. My kids insist that they stay in the house year-round.
Entry:
This door is my favorite thing in the entire house. Other than the people living in it, of course.
Kitchen, where all the corn-free magic happens:
We added the wall on the left, which Maura helped me paint on one of her visits (thank you, again, my wonderful friend), and the retro-fitted cabinet that doesn’t have a proper top. One of these days I’ll choose a granite I like and the counter tops will all be replaced.
I’ll post the After Photos of Alison and Blythe’s room another time… in a year or so, based on my track record.
In case you’d like to see photos of the project in progress, the last update was from August 2009 and the one before that was from July 2009. All of the updates can be found in my Home and Garden section if you truly have nothing better to do with your time. (Warning: If you click those links and then try to click the links in those posts, they won’t take you anywhere, just so you know. Such is the price of moving blogs – broken links.)
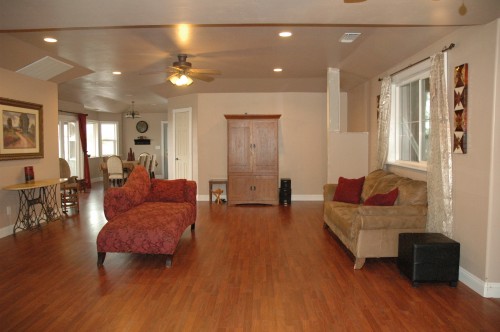
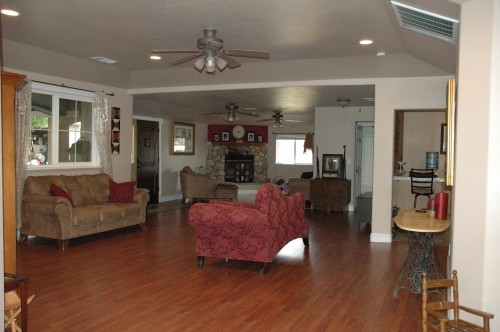
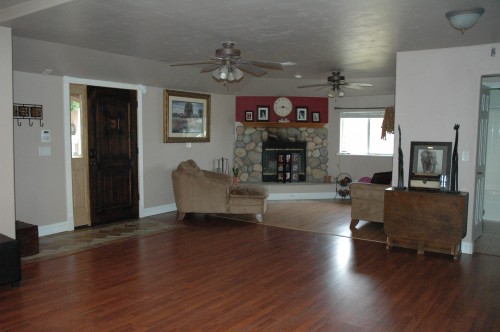
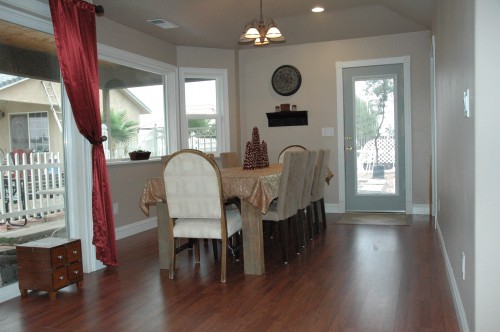
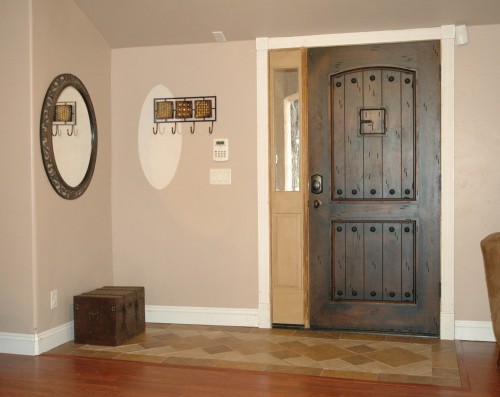
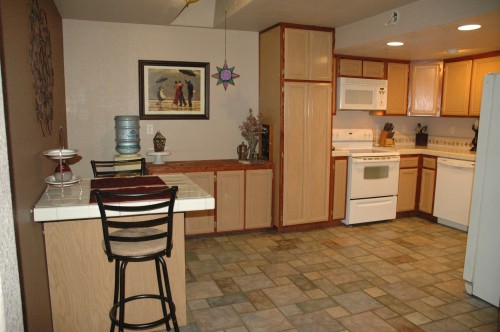
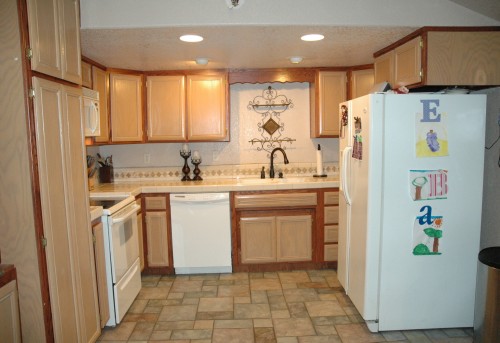
4 replies on “Remodel After Photos (Finally)”
I’m kinda good at moving the furniture- I wish I could visit to help! My one suggestion would be to move the couch in the living room (tan with red pillows) perpendicular to the wall with the front door to create an ‘entry hall’. It will make the nook by the front door more nook-like. I’m a big fan of using furniture as ‘walls.’
I do love it, though!
Wow, it looks great! And HUGE! I think the front door is my favorite thing, too!
It’s looks amazing! awesome job. Love love love that front door. That picture in your kitchen is one of my favorites of all time.
I’m game to help! I’ve got big breaks of time, too, with my teaching schedule, and I LOVE wine and fresh veggies!! When would a good time be for you? I’ve got two weeks off at the end of December, a week at the end of March, and two and a half months off starting early June! Mwah to you and yours!!